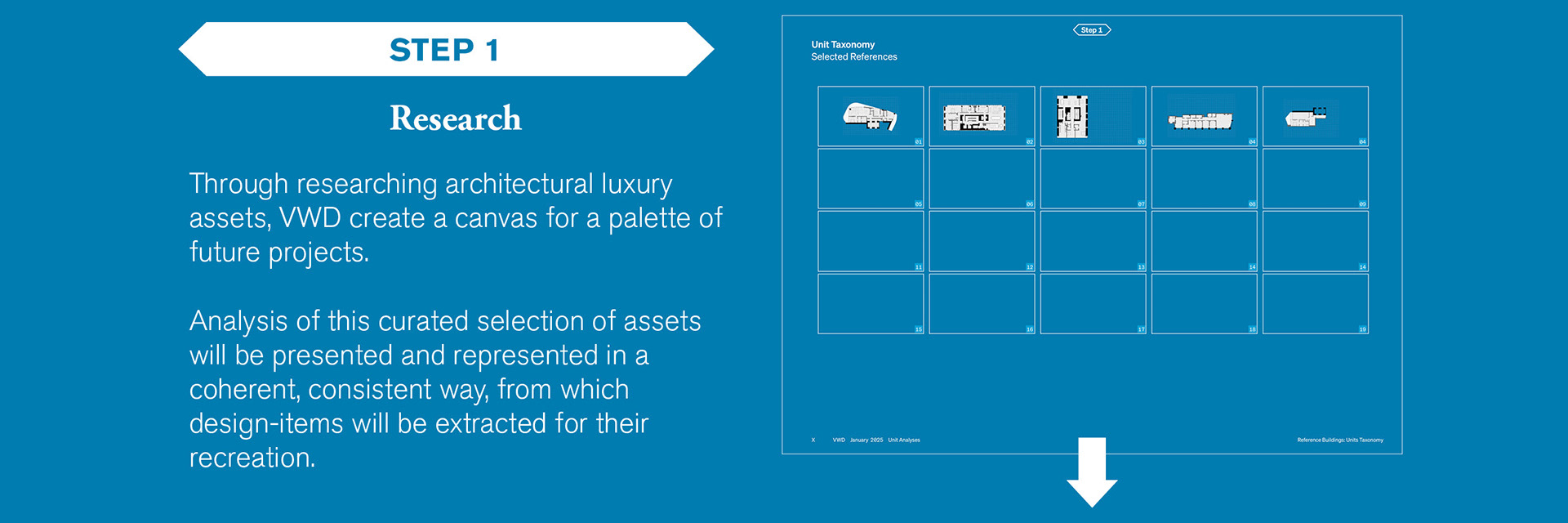
Step 1 – Research

Step 2 – 2d Analysis

Step 3 – 3d Modelling

Step 3A – Hidden Line Modelling
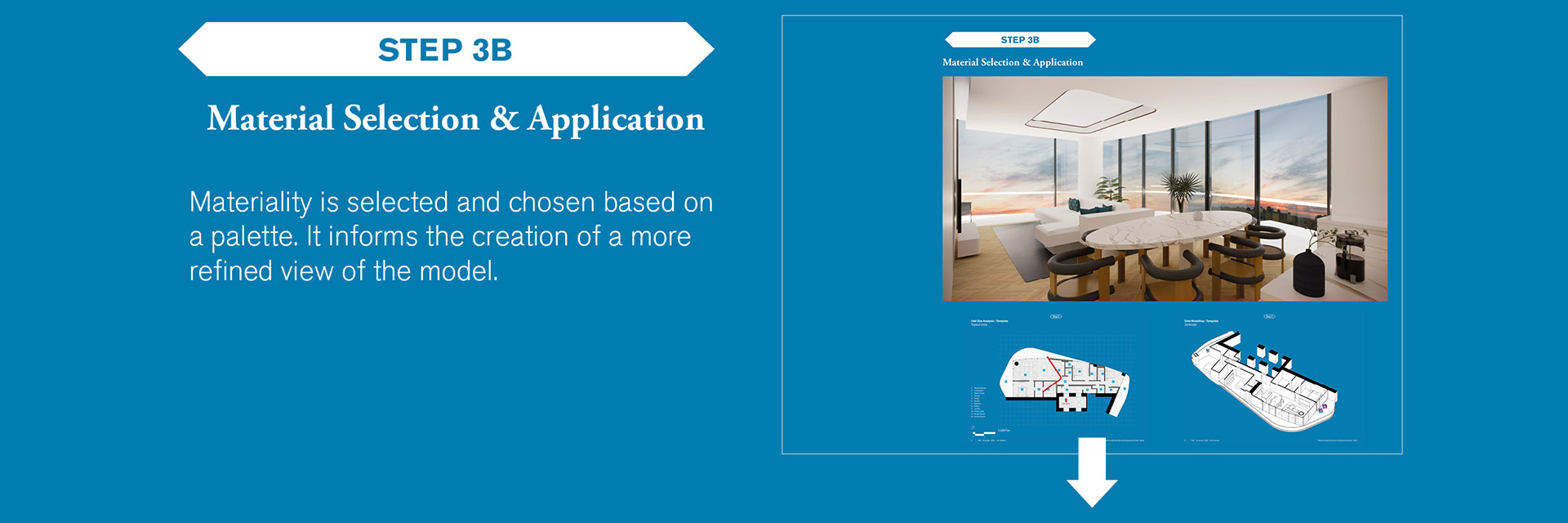
Step 3B – Material Selection & Application

Step 4 – Data Extraction
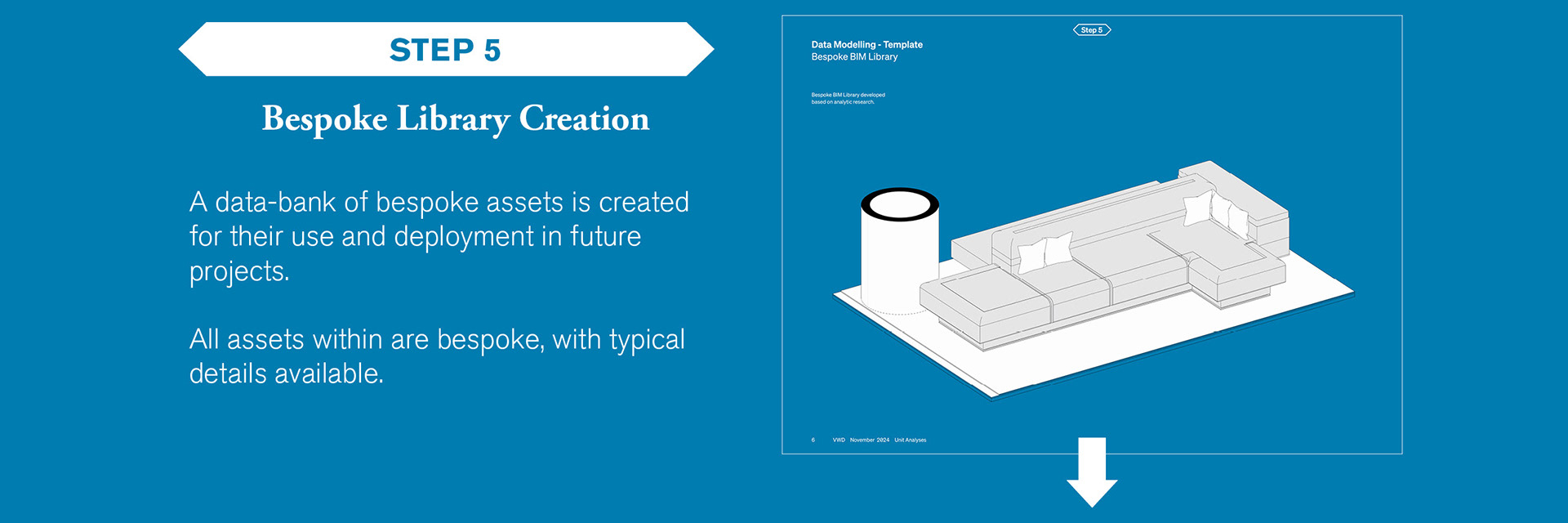
Step 5 – Bespoke Library Creation
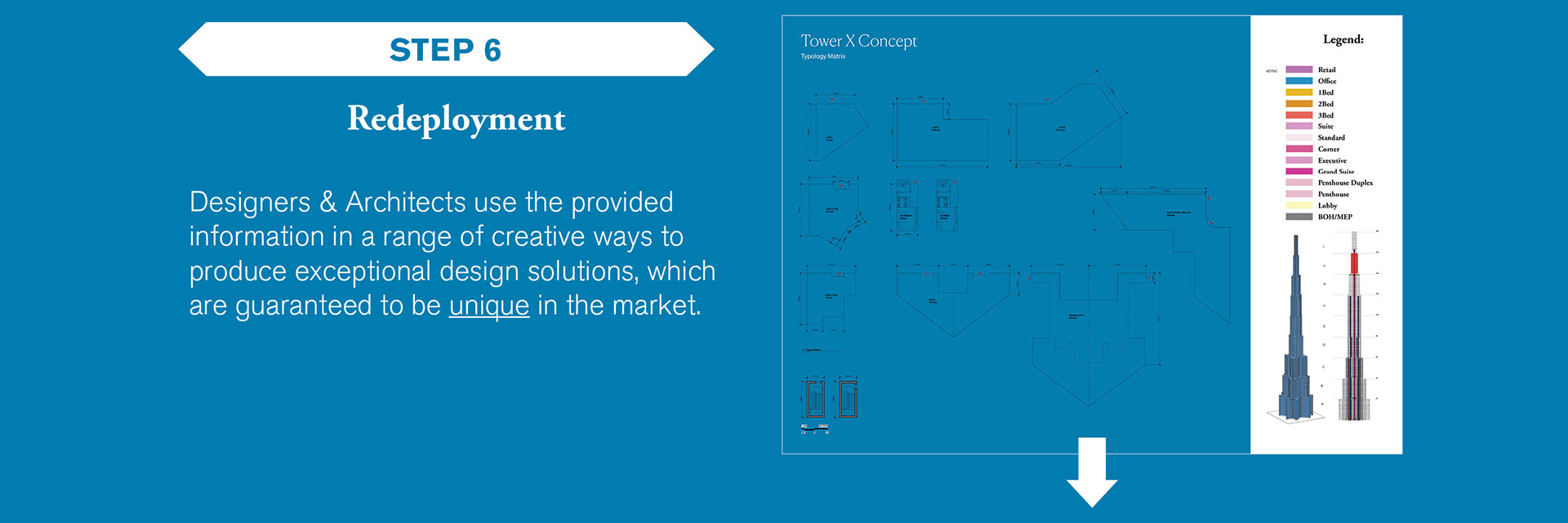
Step 6 – Asset Redeployment
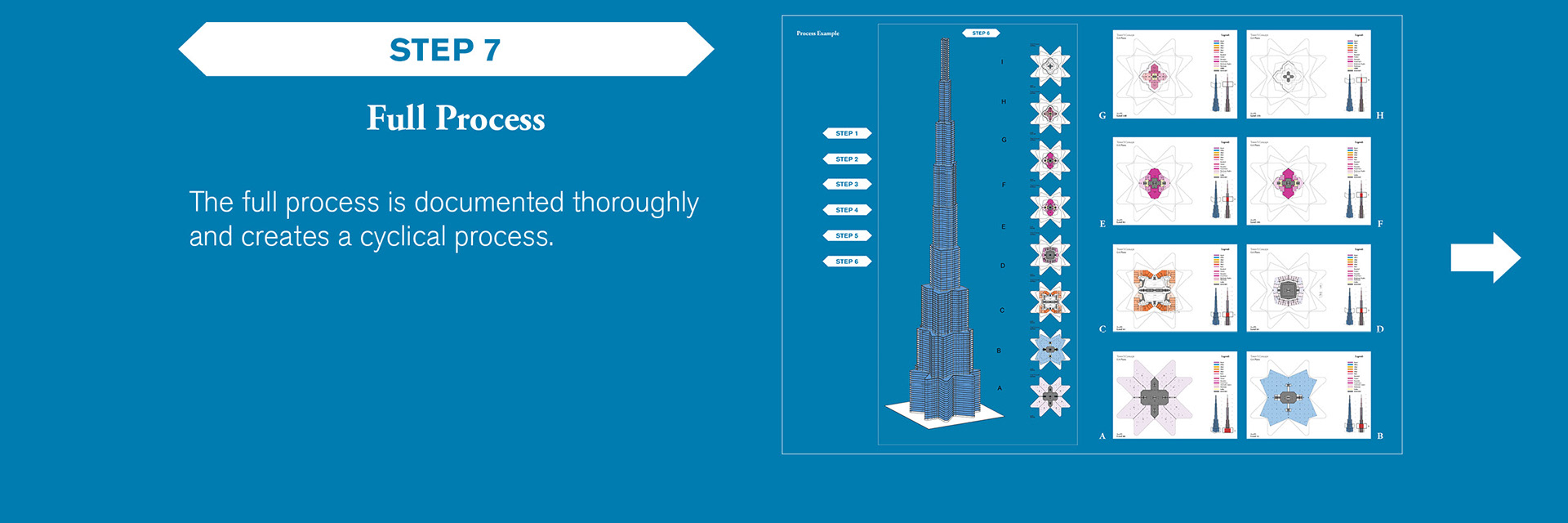
Step 7 – Full Process
Architectural Services
As part of a consortium of industry-leading architects working in the hospitality sector VWD offers specialist knowledge and experience of architecture and interiors in the development of hotel projects worldwide.
We offer custom architectural services for the specific requirements of hoteliers, hotel developers and owners within the Hospitality industry, in an expert supporting role. This includes high-quality architectural library-management solutions which support designers in bringing their vision into reality. We organise resources and knowledge in a comprehensive, concise & legible manner to allow designers to use those to develop their vision.
Please do contact me for further information upon the receipt of our invitational brochure.
––––––––––––––––––––––––––––––––––––––––––––––––––––––––––––
Hospitality
– Creative Library Management –
Bespoke, comprehensively curated, managed, library of bespoke project-specific information at a variety of scales, using clients desired software platform and package. This service takes the principle of creating a library of information for the sole use, and ownership of the client:
Inclusive Services included are:
<Step 1>
– Research –
Research of relevant precedents & existing designs to use as a references, which will be integrated into a comprehensive project library. Documented in 2d initially these give an initial guide for the sizes of successful designs. The collected information is delivered in a taxonomy, and individual slides.
<Step 2>
– Area/Quantity Analysis –
To quantify the size of the project, ask me to produce a schedule of quantities. This is done via analytic design directly through Revit using masses for Gross Areas & more granular room-data.
<Step 3>
– 3d Model –
Develop a detailed model of a particular design, or based on a specific design. This 3d data will be logged onto the library of bespoke items.
<Step 4>
– Furniture Selection –
Ask me to select furniture from some of the leading suppliers. This can help create a series of references for bespoke designs, or to furnish a blank canvas with existing products.
– Material Selection –
To give a sense of realism to your project, ask me to develop a material palette. This includes internal and external finishes & materials as part of a curated box of physical samples, aiding the visualisation process.
– Space Planning –
Planning of spaces using project brief. This can either be done using an existing brief, or as part of the development of a comprehensive, narrative-led brief compiled via discussion.
<Step 7>
– Concept & Sketch Development –
Through conversation ask me to develop an initial idea for a sketch to drive the concept of your project. This includes the creation of a custom brief that gets logged onto the CLM, to help further develop the intricacies of the creative library. Anything can be designed & a bespoke item created as a result.
––––––––––––––––––––––––––––––––––––––––––––––––––––––––––––
Deliverables:
As a conclusion, as a deliverable, you will receive a pack of curated information to take your project further, into construction, or to develop the assets as you see fit.
P.S. I additionally offer bespoke services that may be negotiated based on your specific requirements. Please download the brochure attached for more information of the services provided.
More about information about Vili can be found on the About Me page.
Contact:
Email:
vv.welroos@icloud.com
vili@vwdesign.com